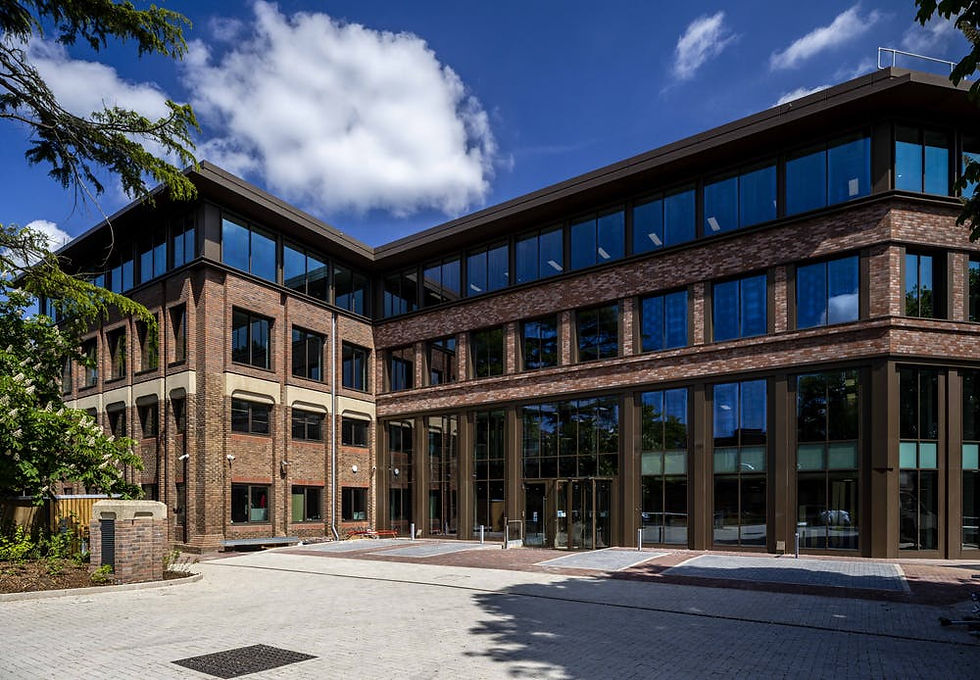10 Bricket Road




Project Location: 10 Brickets Road, St. Albans UK.
Scope of work: DesignFit was tasked with designing a contemporary façade solution that would complement the city's historic character. The project aimed to create a visually striking and high-performance building envelope by integrating Schüco's innovative curtain wall system, combined with aluminum rainscreen panels and canopies.
Design and Materials Selection
-
Schüco Curtain Wall System: A bespoke curtain wall system was designed to meet the specific requirements of the project, incorporating a combination of fixed and operable glazing.
-
High-Performance Glass: Low-E glass with advanced coatings was selected to optimize thermal performance and reduce energy consumption.
-
Aluminium Profiles: Durable and weather-resistant aluminum profiles were used to create a sleek and minimalist aesthetic.
-
Aluminium Rainscreen Panels and Canopies: These panels were designed to provide a durable and weather-resistant exterior cladding solution, protecting the building envelope from the elements.
Fabrication Drawings
To ensure accurate fabrication and installation, detailed fabrication drawings were created for:
-
Pressed Metal: Precision-engineered pressed metal components were designed to connect the curtain wall elements and provide structural support.
-
Brackets: Customized brackets were fabricated to secure the curtain wall system and rainscreen panels to the building structure.
DesignFit's meticulous attention to detail, combined with the careful selection of materials and the creation of precise fabrication drawings, resulted in a façade solution that not only met functional requirements but also significantly enhanced the building's aesthetic appeal and long-term performance. This was achieved through a collaborative approach leveraging our expertise in Facade design services, including Curtain wall design services.
